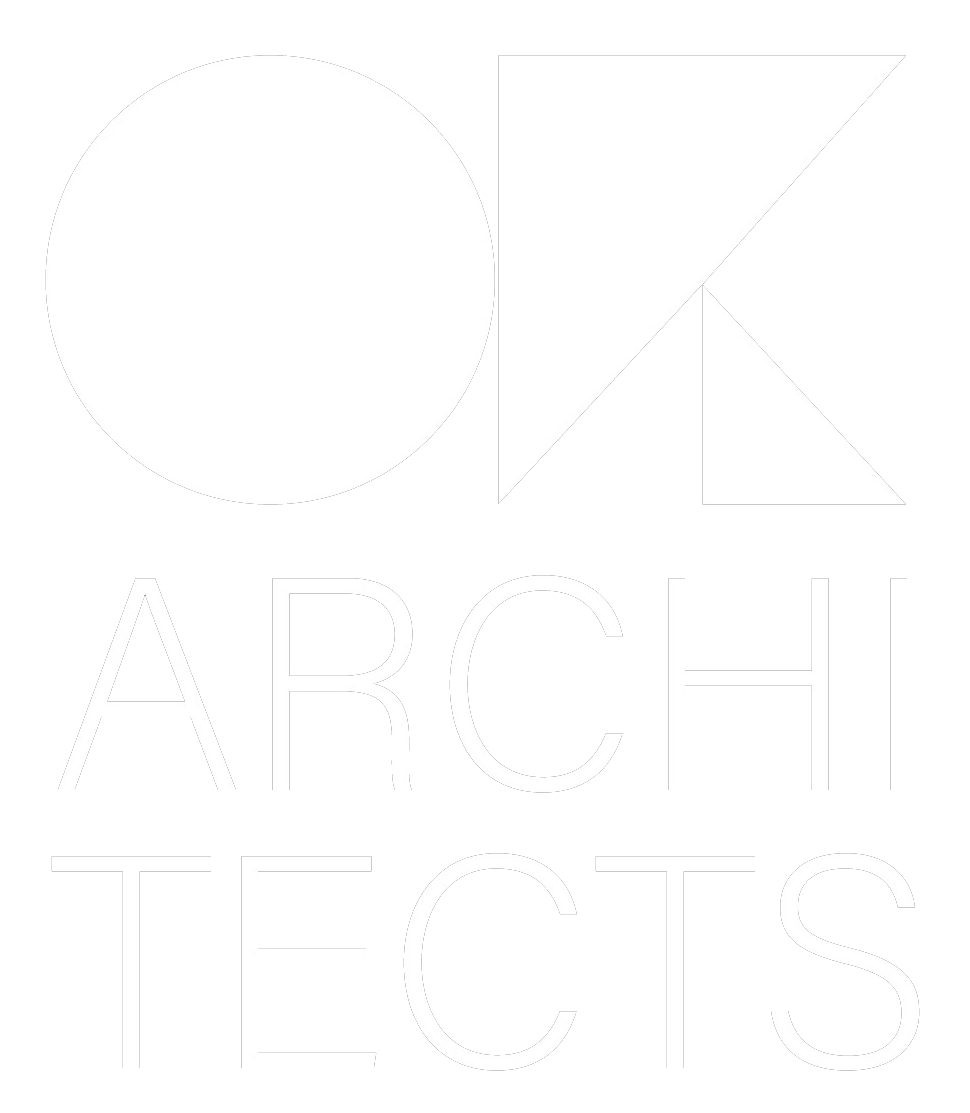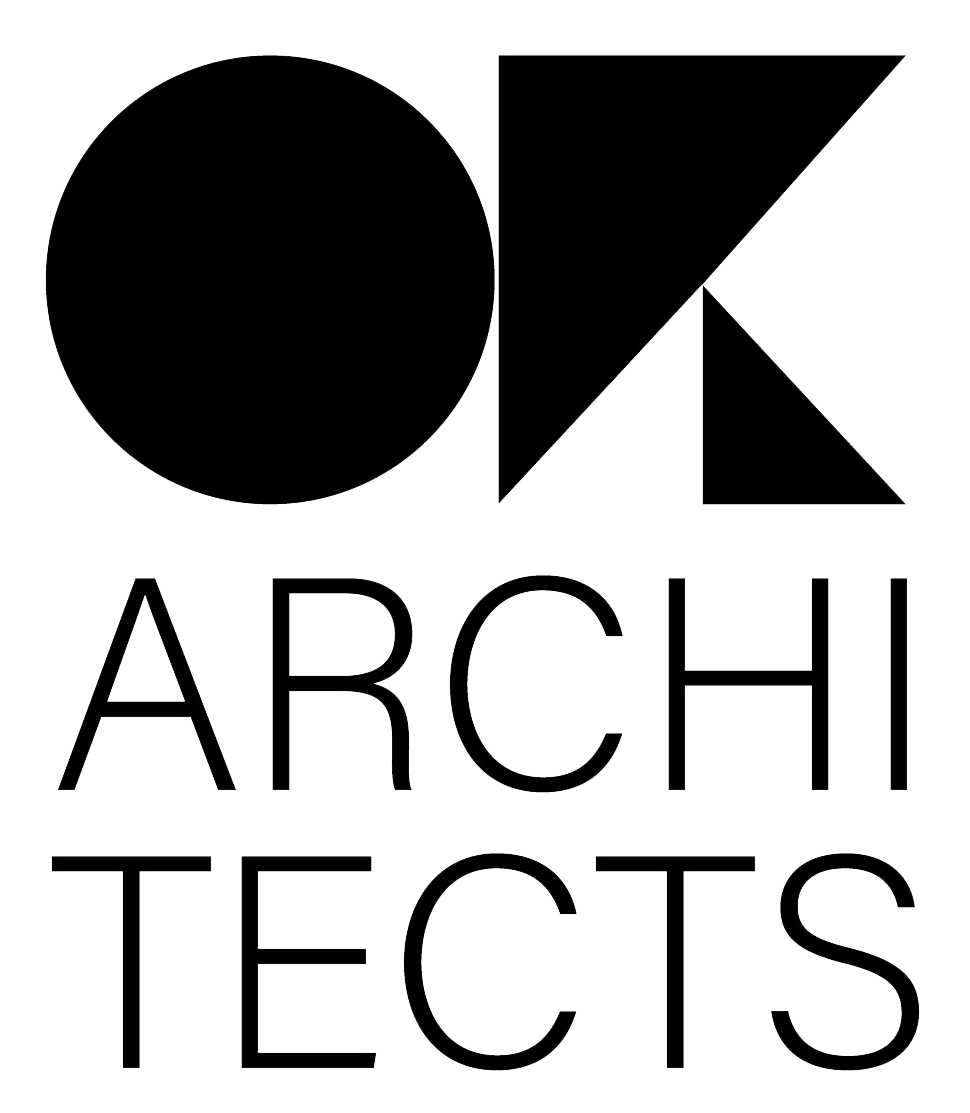Solex offices
The concept of the project was based on the creation of a functional, modern and holistic
office space. It was decided to place the main part of the workplaces in the system of a single space with
plug-ins - executive offices, meeting rooms, places of rest and eating.
office space. It was decided to place the main part of the workplaces in the system of a single space with
plug-ins - executive offices, meeting rooms, places of rest and eating.
Проекты
Year:
Area:
Location:
Status:
Team:
Area:
Location:
Status:
Team:
2019
380m2
Russian Federation, Dzhankoy
realization
Obodovskiy Ilya, Armine Sargsyan
380m2
Russian Federation, Dzhankoy
realization
Obodovskiy Ilya, Armine Sargsyan
О проекте/About project
The project was based on the principles of conservation and use of existing structures and
spaces, the main premises of the existing building are divided by partitions
thereby forming modern office space necessary for the comfortable work of employees
company. The color scheme of walls and volumes figuratively refers to agro-industrial processes and
company appointment.
The following solutions were developed in the project:
- single navigation, single code design and color scheme
- common office spaces: using old partitions to separate openspace
- rooms for rest: Furniture is selected, drawings for individual furniture are developed.
- Bathrooms: CINCA tiles, all appliances are designed to be suspended, mirrors with hidden LED
by the light.
- staircase: mounted fence made of black sheet steel and veneered plywood, tile laying
on the steps
- lobby: a spiral staircase is accent, the concrete base is ground and varnished
for concrete, the railing is sheathed in sheet steel, handrails with LED lighting.
В основу проекта были заложены принципы сохранения и использования существующих конструкций и
пространств, основные помещения существующего здания разделяются между собой перегородками тем
самым образуя современные офисные площади необходимые для комфортной работы сотрудников
компании. Цветовое решение стен и объемов образно отсылает к агропромышленным процессам и
назначению компании.
В проекта были разработаны следующие решения:
- единая навигация, единный дизайн код и цветовое решение
- общие офисные пространства: использование старых перегородок для разделения openspace
- номера для отдыха: Подобрана мебель, разработаны чертежи для мебели индивидуального изготовления.
- санузлы: отделка плиткой CINCA, все приборы запроектированы подвесными, зеркала со скрытой LED
посветкой.
- лестница: монтируется ограждение из черного листовой стали и шпонированной фанеры, укладка плитки
на ступени
- вестибюль: винтовая лестница является акцентной, бетонные основание шлифуется и вскрывается лаком
для бетона, ограждение обшивается листовой сталью, поручни с LED подсветкой.
spaces, the main premises of the existing building are divided by partitions
thereby forming modern office space necessary for the comfortable work of employees
company. The color scheme of walls and volumes figuratively refers to agro-industrial processes and
company appointment.
The following solutions were developed in the project:
- single navigation, single code design and color scheme
- common office spaces: using old partitions to separate openspace
- rooms for rest: Furniture is selected, drawings for individual furniture are developed.
- Bathrooms: CINCA tiles, all appliances are designed to be suspended, mirrors with hidden LED
by the light.
- staircase: mounted fence made of black sheet steel and veneered plywood, tile laying
on the steps
- lobby: a spiral staircase is accent, the concrete base is ground and varnished
for concrete, the railing is sheathed in sheet steel, handrails with LED lighting.
В основу проекта были заложены принципы сохранения и использования существующих конструкций и
пространств, основные помещения существующего здания разделяются между собой перегородками тем
самым образуя современные офисные площади необходимые для комфортной работы сотрудников
компании. Цветовое решение стен и объемов образно отсылает к агропромышленным процессам и
назначению компании.
В проекта были разработаны следующие решения:
- единая навигация, единный дизайн код и цветовое решение
- общие офисные пространства: использование старых перегородок для разделения openspace
- номера для отдыха: Подобрана мебель, разработаны чертежи для мебели индивидуального изготовления.
- санузлы: отделка плиткой CINCA, все приборы запроектированы подвесными, зеркала со скрытой LED
посветкой.
- лестница: монтируется ограждение из черного листовой стали и шпонированной фанеры, укладка плитки
на ступени
- вестибюль: винтовая лестница является акцентной, бетонные основание шлифуется и вскрывается лаком
для бетона, ограждение обшивается листовой сталью, поручни с LED подсветкой.
Остались вопросы? Заполните форму и мы свяжемся с вами в ближайшее время! |




