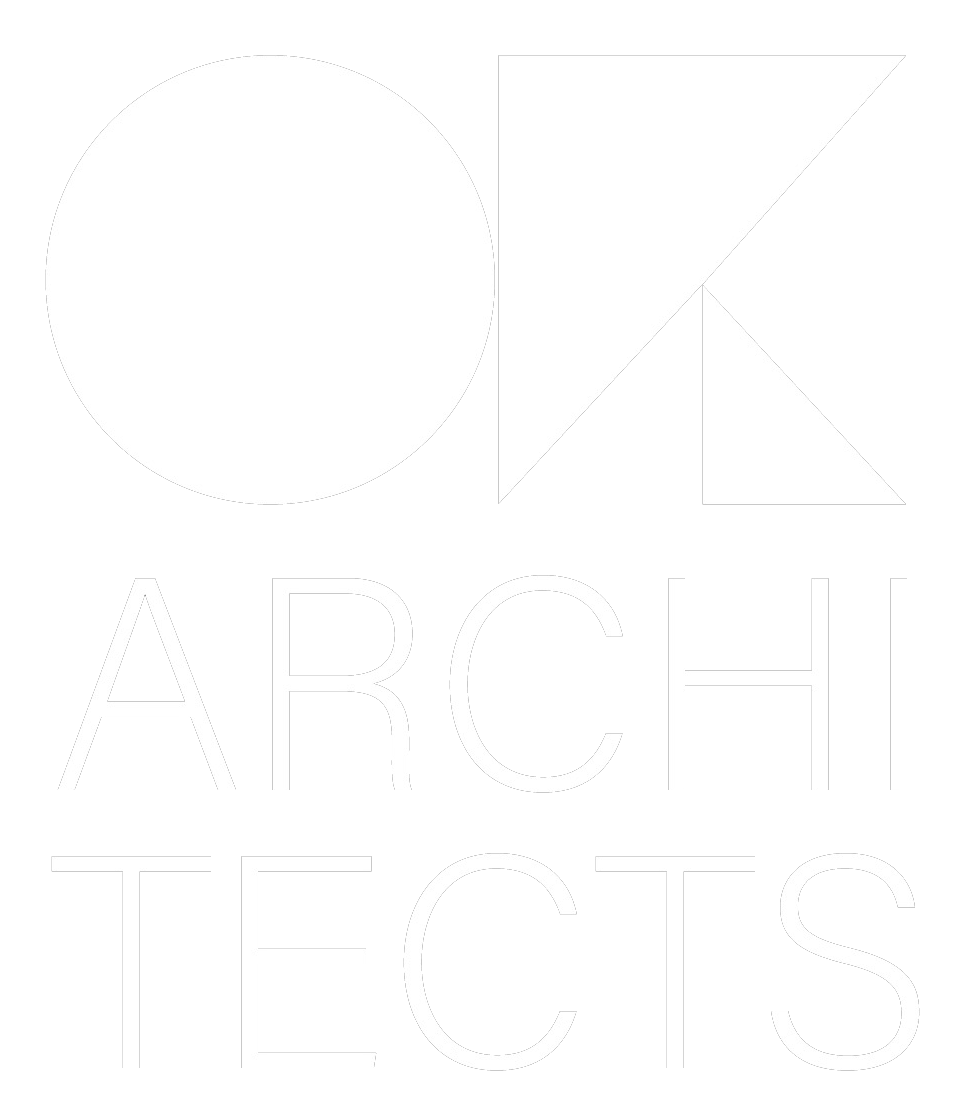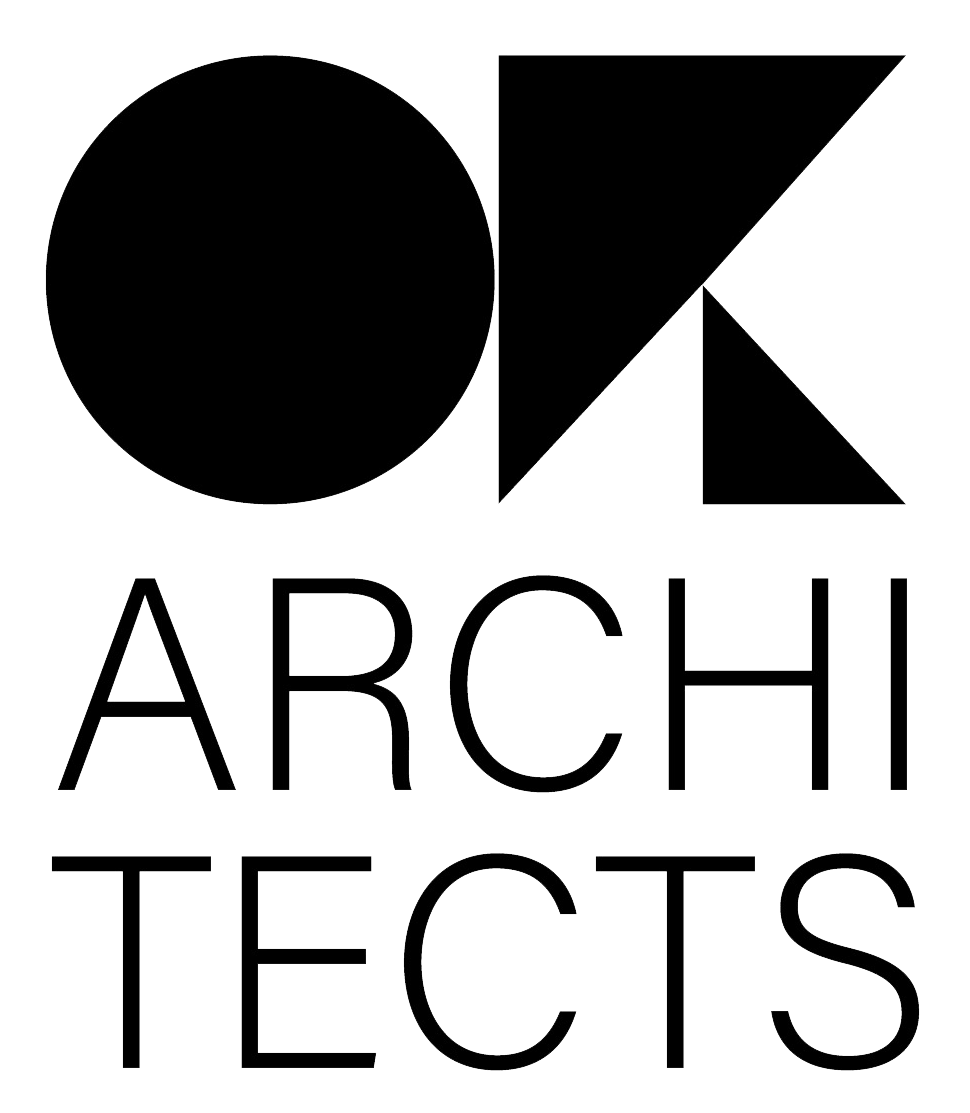Urban space design "Santehprom"
The concept is based on the principle of open public space, the main pattern of
floor tiles figuratively refers to the general drawing of the facade of the building.
floor tiles figuratively refers to the general drawing of the facade of the building.
Проекты
Year:
Area:
Location:
Status:
Team:
Area:
Location:
Status:
Team:
2019
2500m2
Simferopol,Russia
complete
Obodovskiy ilya, Katerina Koop, Stasy Hondar, Kolomoets Boris
2500m2
Simferopol,Russia
complete
Obodovskiy ilya, Katerina Koop, Stasy Hondar, Kolomoets Boris
О проекте/About project
The status quo:
The design site is located in Simferopol on the street. Kievskaya 41, BC "Factory", (former building
plant "Santechprom") in the area of the bus station. Entrances to the site are made from Komsomolskaya and
Kiev on asphalt roads.
The entrances are located along the sidewalk on the street. Kiev
General plan:
The designed landscaping area consists of 2 zones:
1. Entrance groups with places for rest along the main facade of the business center building
2. pedestrian communication and parking with access, adjacent to the end of the building
The concept is based on the principle of open public space, the main pattern of
floor tiles figuratively refers to the general drawing of the facade of the building. In landscaping are widely used
decorative cereal tall grasses, they work as a natural buffer between the roadway
and public space, protecting from noise and dust. Existing trees are preserved. The main
flooring materials are presented in the form of concrete tiles in two shades, the steps are made
from concrete painted in mass with the addition of pigment. In the recreation areas, the seats are made of
metal frame and solid wood.
The beds are made of high-alloy steel COR-TEN, which gives a modern industrial look
beautification. Illumination of places for rest is built in the form of an LED tape, and also are used
LED outdoor poles for lighting pedestrian areas and recreation areas.
concrete, the reception desk is plastered with brass sheets.
Существующее положение:
Участок проектирования расположен в г.Симферополе по ул. Киевская 41, БЦ "Фабрика",(бывшее здание
завода "Сантехпром") в районе автовокзала. Въезды на площадку осуществляются с улиц Комсомольская и
Киевская по асфальтовым дорогам.
Входы расположены вдоль тротуара по ул. Киевская
Генеральный план:
Проектируемая территория благоустройства состоит из 2 зон:
1. входные группы с местами для отдыха вдоль главного фасада здания бизнес-центра
2. пешеходная связь и парковка с возможностью проезда, примыкающая к торцу здания
В основе концепции заложен принцип открытого общественного пространства, основной паттерн из
напольной плитки образно отсылает к общему рисунку фасада здания. В озеленении широко применяются
декоративные злаковые высокорослые травы, они работают как естественный буфер между проезжей частью
и общественным пространством, защищая от шума и пыли. Существующие деревья сохраняются. Основные
материалы напольного покрытия представлены в виде бетонной плитки двух оттенков, ступени выполнены
из бетона окрашенного в массе с добавлением пигмента. В зонах отдыха места для сидения выполнены из
металлического каркаса и массива дерева.
Клумбы выполнены из высоколегированной стали COR-TEN, что придает современный индустриальный облик
благоустройству. Подсветка мест для отдыха встраивается в виде светодиодной ленты, а также используются
светодиодные наружные опоры для освещения пешеходных зон, и зон отдыха.
The design site is located in Simferopol on the street. Kievskaya 41, BC "Factory", (former building
plant "Santechprom") in the area of the bus station. Entrances to the site are made from Komsomolskaya and
Kiev on asphalt roads.
The entrances are located along the sidewalk on the street. Kiev
General plan:
The designed landscaping area consists of 2 zones:
1. Entrance groups with places for rest along the main facade of the business center building
2. pedestrian communication and parking with access, adjacent to the end of the building
The concept is based on the principle of open public space, the main pattern of
floor tiles figuratively refers to the general drawing of the facade of the building. In landscaping are widely used
decorative cereal tall grasses, they work as a natural buffer between the roadway
and public space, protecting from noise and dust. Existing trees are preserved. The main
flooring materials are presented in the form of concrete tiles in two shades, the steps are made
from concrete painted in mass with the addition of pigment. In the recreation areas, the seats are made of
metal frame and solid wood.
The beds are made of high-alloy steel COR-TEN, which gives a modern industrial look
beautification. Illumination of places for rest is built in the form of an LED tape, and also are used
LED outdoor poles for lighting pedestrian areas and recreation areas.
concrete, the reception desk is plastered with brass sheets.
Существующее положение:
Участок проектирования расположен в г.Симферополе по ул. Киевская 41, БЦ "Фабрика",(бывшее здание
завода "Сантехпром") в районе автовокзала. Въезды на площадку осуществляются с улиц Комсомольская и
Киевская по асфальтовым дорогам.
Входы расположены вдоль тротуара по ул. Киевская
Генеральный план:
Проектируемая территория благоустройства состоит из 2 зон:
1. входные группы с местами для отдыха вдоль главного фасада здания бизнес-центра
2. пешеходная связь и парковка с возможностью проезда, примыкающая к торцу здания
В основе концепции заложен принцип открытого общественного пространства, основной паттерн из
напольной плитки образно отсылает к общему рисунку фасада здания. В озеленении широко применяются
декоративные злаковые высокорослые травы, они работают как естественный буфер между проезжей частью
и общественным пространством, защищая от шума и пыли. Существующие деревья сохраняются. Основные
материалы напольного покрытия представлены в виде бетонной плитки двух оттенков, ступени выполнены
из бетона окрашенного в массе с добавлением пигмента. В зонах отдыха места для сидения выполнены из
металлического каркаса и массива дерева.
Клумбы выполнены из высоколегированной стали COR-TEN, что придает современный индустриальный облик
благоустройству. Подсветка мест для отдыха встраивается в виде светодиодной ленты, а также используются
светодиодные наружные опоры для освещения пешеходных зон, и зон отдыха.

Клумбы выполнены из высоколегированной стали COR-TEN, что придает современный индустриальный облик
благоустройству.
Остались вопросы? Заполните форму и мы свяжемся с вами в ближайшее время! |




