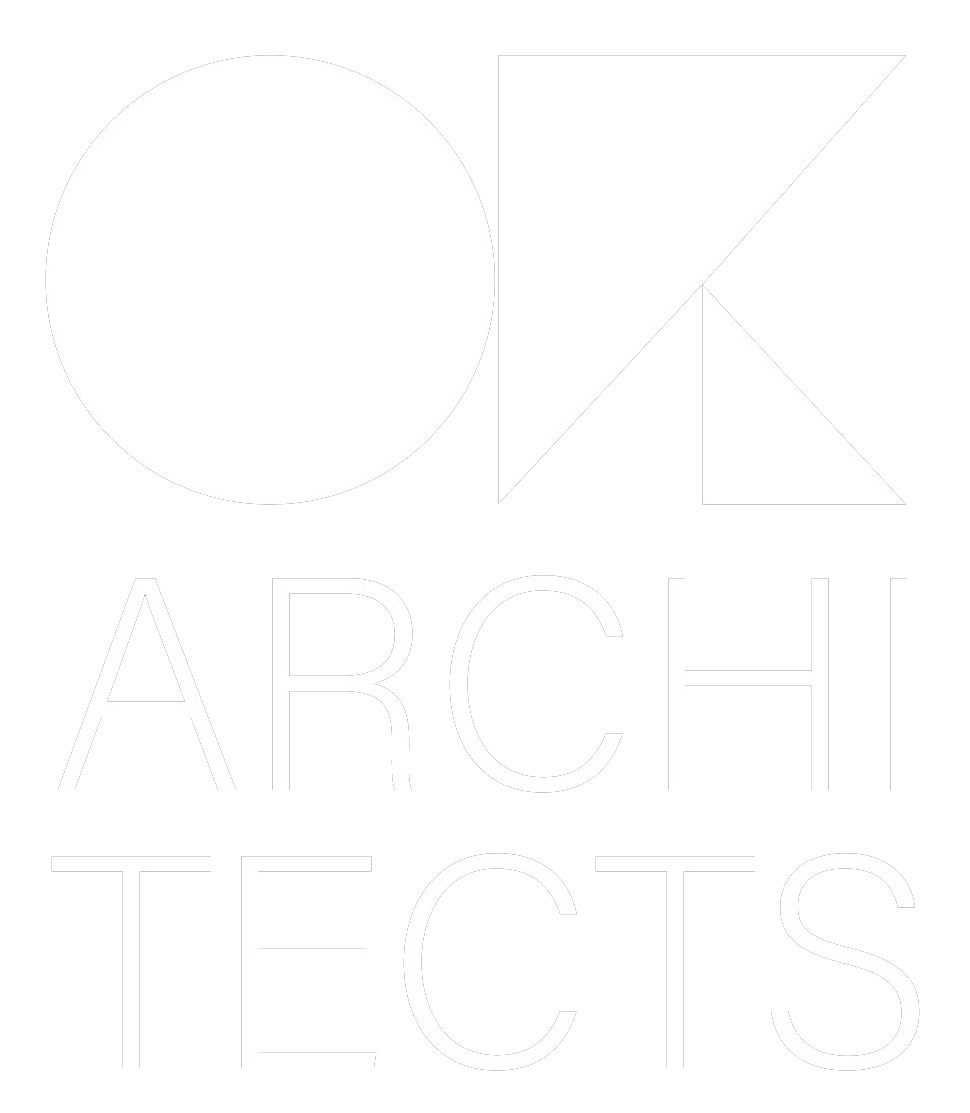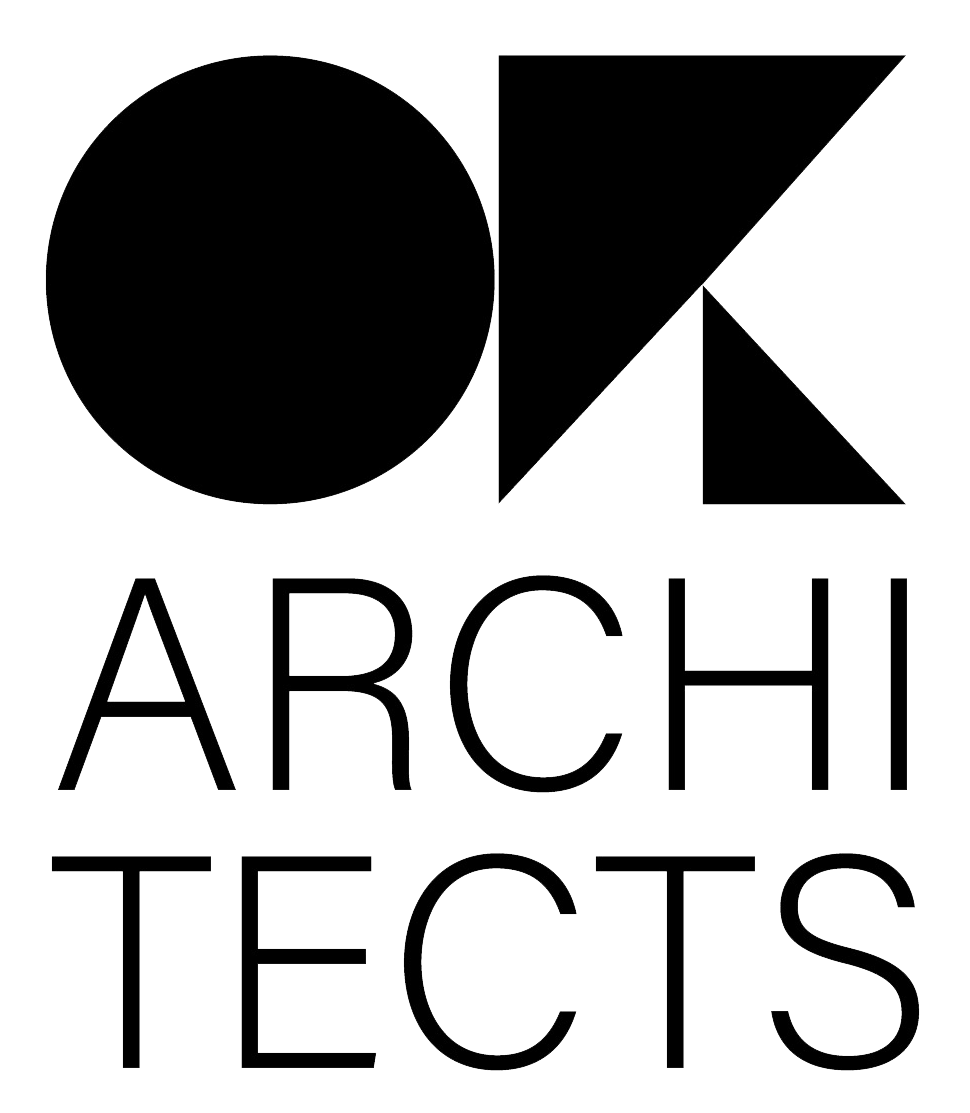Red arena 29482
The sports complex includes: an ice arena, a swimming pool, a universal
sports and gymnastic halls. This site can also be used in
as a large multi-purpose area with commerce in the form of a public ice rink, and
sports facilities for use by local kindergartens and schools.
sports and gymnastic halls. This site can also be used in
as a large multi-purpose area with commerce in the form of a public ice rink, and
sports facilities for use by local kindergartens and schools.
Проекты
Year:
Area:
Location:
Status:
Team:
Area:
Location:
Status:
Team:
2020
9450m2
Russia, Simferopol
conception
Obodovskiy Ilya, Atamuratova Anastasia, Gurenko Gleb
9450m2
Russia, Simferopol
conception
Obodovskiy Ilya, Atamuratova Anastasia, Gurenko Gleb
О проекте/About project
The projected plot is located in the Crimean Rose quarter in Simferopol.
The sports complex includes: an ice arena, a swimming pool, a universal
sports and gymnastic halls. This site can also be used in
as a large multi-purpose area with commerce in the form of a public ice rink, and
sports facilities for use by local kindergartens and schools.
The building concept is voluminously adapted to the overall structure of the quarter in terms of
the maximum allowable height. This is necessary to clearly differentiate sports
functions in terms of volume and material of the facade. Fundamental element of the project
is a large translucent rectangular box, 90x30x23 m, entering into
spatial solutions with an adjoining linear park and surrounding buildings.
The upper two blocks are connected by an open courtyard with a recreation area, to it
fire ladders adjoin the building facades, for the safe evacuation of visitors.
The front systems of the sports pavilion are designed from translucent
polycarbonate material, which unlike glass carries a lower load and
low cost of installation and production. In the scope of the sports complex orientation
different sides evaluated differently, so that the facades of the southern dihedral, more
exposed to sunlight, enclosed in an assembly panel of
polycarbonate and aluminum lamellas, while the facades of the first level are sheathed
sandwich panels. The south-east facade is decorated with a strip of polycarbonate and facade
glazing for connecting the pool with the environment and creates a unique visual
connection with the environment of the space of residential quarters.
The structural structure of the complex is made of metal: a grid of columns and trusses
allows you to cover a 30-meter span of halls. All internal structures are painted in
white and black color. The underground part of the structures and the bath block under the pool are made of
monolithic reinforced concrete, the uniqueness of the complex lies in the open space
a translucent pool measuring 25x15 m due to the possibility of opening the front
glazing and terraces around its perimeter.
Проектируемый участок, располагается в квартале Крымская Роза в г. Симферополь.
Спорткомплекс включает в себя: ледовую арену, плавательный бассейн, универсальный
спортивный и гимнатический залы. Данная площадка также может быть использована в
качестве большой многоцелевой зоны с коммерцией в виде общественного катка, и
спортивного учреждения для использования местными ДДУ и школой.
Концепция здания объемно адаптирована к общей стуктуре квартала с точки зрения
максимально допустимой высоты. Это нужно, чтобы четко дифференцировать спортивные
функции с точки зрения объема и материала фасада. Основополагающим элементом проекта
является большой полупрозрачный прямоуголный параллелепипед, 90x30x23 м, вступающий в
пространственные решения с прилегающим линейным парком и окружающей застройкой.
Две верхних блока объединяет открытый внутренний двор с зоной отдыха, к нему
примыкают пожарные лестницы по фасадам здания, для безопасной эвакуации посетителей.
Фасадные системы спортивного павильона запроектированы из светопрозрачного
поликарбонатного материала ,который в отличие от стекла несет в себе меньшую нагрузку и
низкую себестоимость монтажа и производства. В объеме спортивного комплекса ориентация
различных сторон оценивается по-разному, так, что фасады южного двугранного, более
подверженные воздействию солнечного света, заключены в сборную панель из
поликарбоната и аллюминевых ламелей, в то время как фасады первого уровня обшиваются
сэндвич панелями. Юго-восточный фасад украшен полосой из поликарбоната и фасадного
остекления для взамосвязи бассейна с окружающей средой и создает уникальную визуальную
связь со средой пространства жилых кварталов.
Конструктивная структура комплекса выполнена из металла: сетка колонн и ферм
позволяет перекрывать 30-метровый пролёт залов. Все внутренние конструкции окрашены в
белый и черный цвет. Подземная часть конструкций и блок ванн под бассейном выполнены из
монолитного железобетона, уникальность комплекса заключается в открытом пространстве
полупрозрачного бассейна размерами 25х15 м за счет возможности открывания фасадного
остекления и террасы по его периметру.
The sports complex includes: an ice arena, a swimming pool, a universal
sports and gymnastic halls. This site can also be used in
as a large multi-purpose area with commerce in the form of a public ice rink, and
sports facilities for use by local kindergartens and schools.
The building concept is voluminously adapted to the overall structure of the quarter in terms of
the maximum allowable height. This is necessary to clearly differentiate sports
functions in terms of volume and material of the facade. Fundamental element of the project
is a large translucent rectangular box, 90x30x23 m, entering into
spatial solutions with an adjoining linear park and surrounding buildings.
The upper two blocks are connected by an open courtyard with a recreation area, to it
fire ladders adjoin the building facades, for the safe evacuation of visitors.
The front systems of the sports pavilion are designed from translucent
polycarbonate material, which unlike glass carries a lower load and
low cost of installation and production. In the scope of the sports complex orientation
different sides evaluated differently, so that the facades of the southern dihedral, more
exposed to sunlight, enclosed in an assembly panel of
polycarbonate and aluminum lamellas, while the facades of the first level are sheathed
sandwich panels. The south-east facade is decorated with a strip of polycarbonate and facade
glazing for connecting the pool with the environment and creates a unique visual
connection with the environment of the space of residential quarters.
The structural structure of the complex is made of metal: a grid of columns and trusses
allows you to cover a 30-meter span of halls. All internal structures are painted in
white and black color. The underground part of the structures and the bath block under the pool are made of
monolithic reinforced concrete, the uniqueness of the complex lies in the open space
a translucent pool measuring 25x15 m due to the possibility of opening the front
glazing and terraces around its perimeter.
Проектируемый участок, располагается в квартале Крымская Роза в г. Симферополь.
Спорткомплекс включает в себя: ледовую арену, плавательный бассейн, универсальный
спортивный и гимнатический залы. Данная площадка также может быть использована в
качестве большой многоцелевой зоны с коммерцией в виде общественного катка, и
спортивного учреждения для использования местными ДДУ и школой.
Концепция здания объемно адаптирована к общей стуктуре квартала с точки зрения
максимально допустимой высоты. Это нужно, чтобы четко дифференцировать спортивные
функции с точки зрения объема и материала фасада. Основополагающим элементом проекта
является большой полупрозрачный прямоуголный параллелепипед, 90x30x23 м, вступающий в
пространственные решения с прилегающим линейным парком и окружающей застройкой.
Две верхних блока объединяет открытый внутренний двор с зоной отдыха, к нему
примыкают пожарные лестницы по фасадам здания, для безопасной эвакуации посетителей.
Фасадные системы спортивного павильона запроектированы из светопрозрачного
поликарбонатного материала ,который в отличие от стекла несет в себе меньшую нагрузку и
низкую себестоимость монтажа и производства. В объеме спортивного комплекса ориентация
различных сторон оценивается по-разному, так, что фасады южного двугранного, более
подверженные воздействию солнечного света, заключены в сборную панель из
поликарбоната и аллюминевых ламелей, в то время как фасады первого уровня обшиваются
сэндвич панелями. Юго-восточный фасад украшен полосой из поликарбоната и фасадного
остекления для взамосвязи бассейна с окружающей средой и создает уникальную визуальную
связь со средой пространства жилых кварталов.
Конструктивная структура комплекса выполнена из металла: сетка колонн и ферм
позволяет перекрывать 30-метровый пролёт залов. Все внутренние конструкции окрашены в
белый и черный цвет. Подземная часть конструкций и блок ванн под бассейном выполнены из
монолитного железобетона, уникальность комплекса заключается в открытом пространстве
полупрозрачного бассейна размерами 25х15 м за счет возможности открывания фасадного
остекления и террасы по его периметру.
Red arena
4K Time-lapse Clip
Остались вопросы? Заполните форму и мы свяжемся с вами в ближайшее время! |




