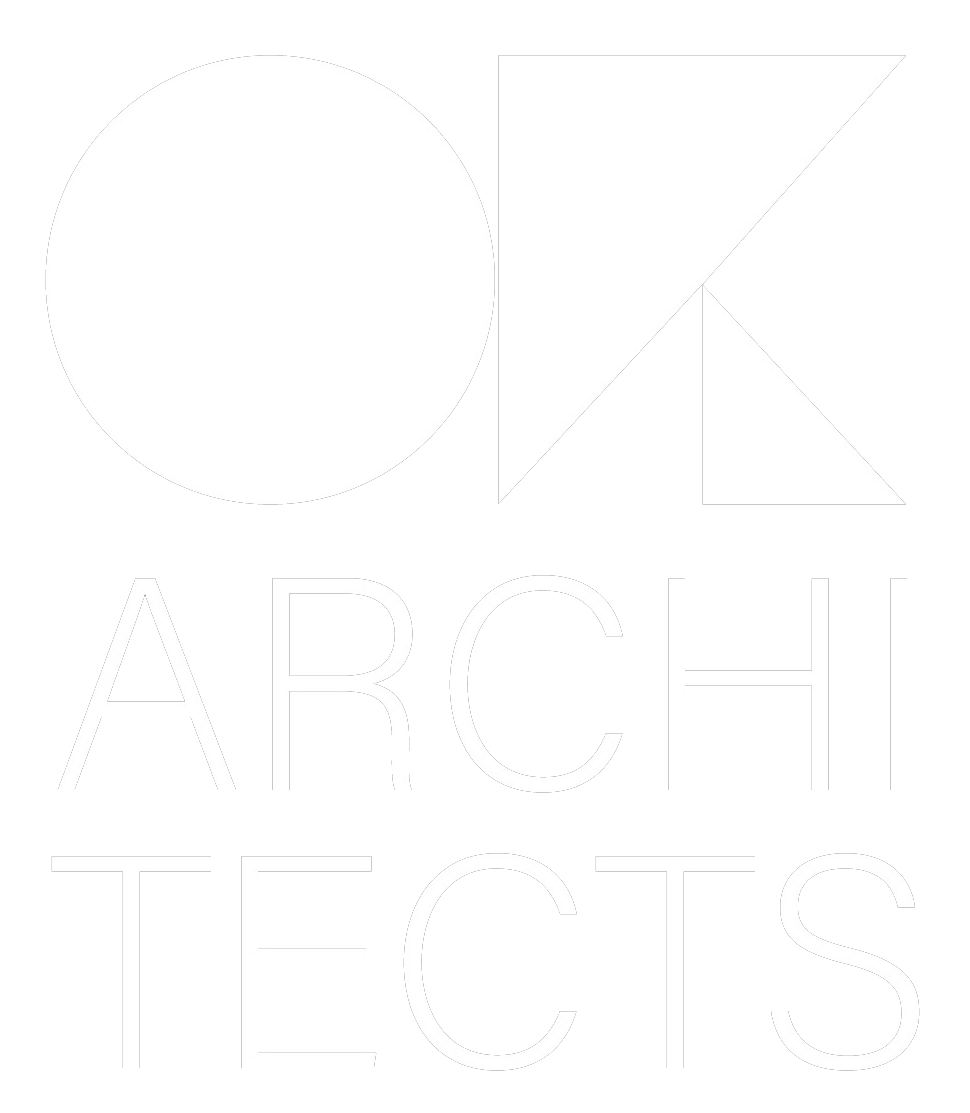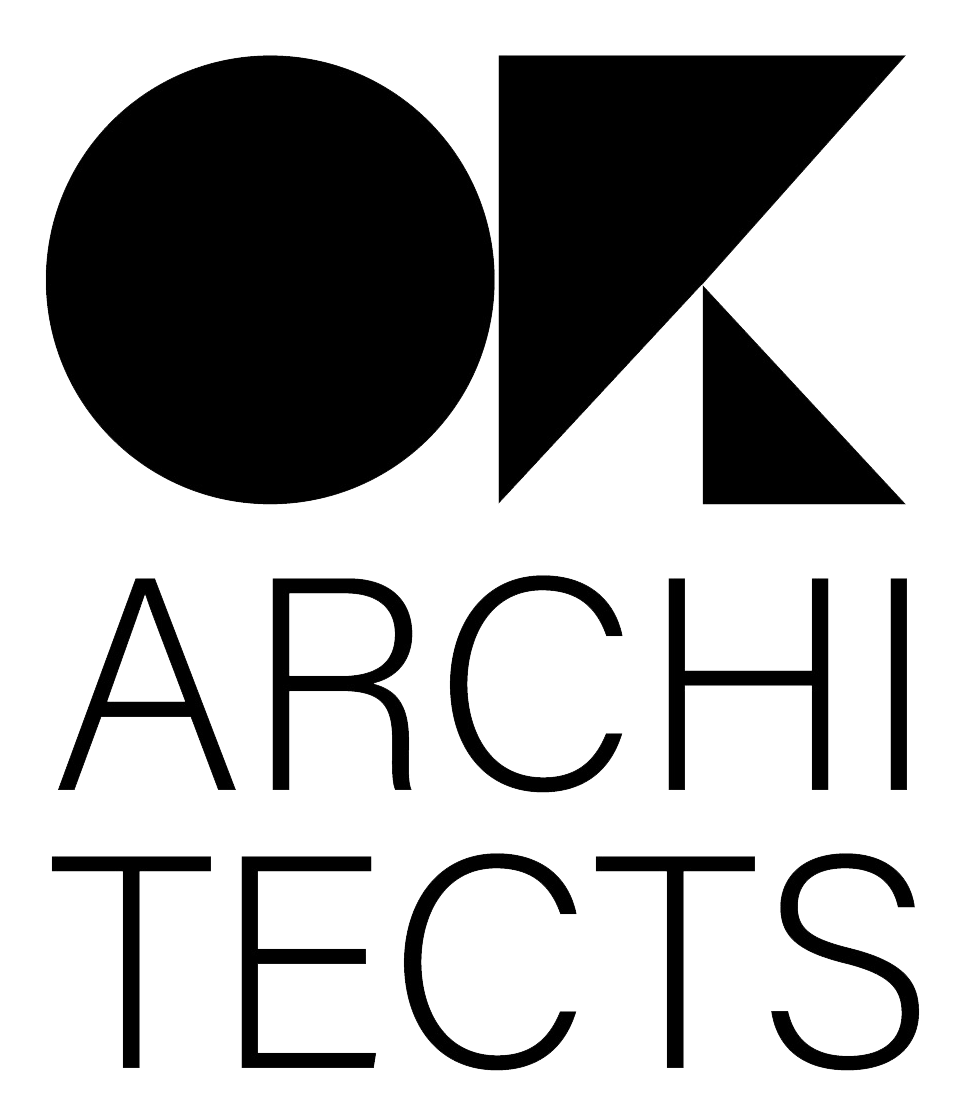Pioneer
family house
family house
The project involves the creation of a one-story individual house for a family of 4 people.
The difference in relief on the site is 4.5 m with the main view of the Chatyr-Dag mountain.
The difference in relief on the site is 4.5 m with the main view of the Chatyr-Dag mountain.
Проекты
Year:
Area:
Location:
Status:
Team:
Area:
Location:
Status:
Team:
2021
150 m2
Russia, Crimea, Pionerskoe
conception, work documentation
Obodovskiy Ilya, Ira Hanova
150 m2
Russia, Crimea, Pionerskoe
conception, work documentation
Obodovskiy Ilya, Ira Hanova
О проекте/About project
The project involves the creation of a one-story individual house for a family of 4 people.
The difference in relief on the site is 4.5 m with the main view of the Chatyr-Dag mountain.
The main idea is to reveal the main visual connections with the surrounding landscape.
and the incorporation of the courtyard into the overall shape.
External walls are both enclosing structures and a fence,
which creates an ideological image of a "house-fence" taking into account the development of neighboring plots in the future.
The interior space is divided into several zones:
- Household block, sauna with relaxation area
- Kitchen living room
- Children's bedrooms
- Cabinet
- Master bedroom with bathroom
- Summer kitchen with courtyard
- Terrace
The summer kitchen and living room have a common visual connection with the terrace and backyard, which allows you to save
transparency and perspective view of the valley and Chatyr-Dag.
The height of the clean floor is 3 meters; structurally, the walls and roof of the house are made of monolithic reinforced concrete with the addition of pigment,
stained-glass glazing made of aluminum profile,
internal partitions made of aerated concrete or similar material, reinforced concrete tape foundations
Проект предполагает создание одноэтажного индивидуального дома для семьи из 4-х человек.
Перепад рельефа на участке составляет 4,5 м с основным видом на гору Чатыр-Даг.
Основная идея заключается в раскрытии основных визуальных связей с окружающим ландшафтом
и внедрении внутреннего двора в общую форму .
Наружные стены являются одновременно ограждающими конструкциями и забором,
что создает идеологический образ "дом-забор" учитывая в перспективе застройку соседних участков.
Внутреннее пространство делится на несколько зон :
- Хоз-блок, сауна с зоной отдыха
- Кухня гостиная
- Детские спальни
- Кабинет
- Мастер спальня с с/у
- Летняя кухня с внутренним двором
- Терраса
Летняя кухня и гостиная имеют общую визуальную связь с террасой и задним двором что позволяет сохранить
прозрачность и видовую перспективу на долину и Чатыр-Даг.
Высота этажа в чистоте составляет 3 метра ,конструктивно стены и кровля дома выполнены из монолитного железобетона с добавлением пигмента,
витражное остекление из алюминиевого профиля,
внутренние перегородки из газоблока или аналогичного материала, фундаменты ленточные ж/б
The difference in relief on the site is 4.5 m with the main view of the Chatyr-Dag mountain.
The main idea is to reveal the main visual connections with the surrounding landscape.
and the incorporation of the courtyard into the overall shape.
External walls are both enclosing structures and a fence,
which creates an ideological image of a "house-fence" taking into account the development of neighboring plots in the future.
The interior space is divided into several zones:
- Household block, sauna with relaxation area
- Kitchen living room
- Children's bedrooms
- Cabinet
- Master bedroom with bathroom
- Summer kitchen with courtyard
- Terrace
The summer kitchen and living room have a common visual connection with the terrace and backyard, which allows you to save
transparency and perspective view of the valley and Chatyr-Dag.
The height of the clean floor is 3 meters; structurally, the walls and roof of the house are made of monolithic reinforced concrete with the addition of pigment,
stained-glass glazing made of aluminum profile,
internal partitions made of aerated concrete or similar material, reinforced concrete tape foundations
Проект предполагает создание одноэтажного индивидуального дома для семьи из 4-х человек.
Перепад рельефа на участке составляет 4,5 м с основным видом на гору Чатыр-Даг.
Основная идея заключается в раскрытии основных визуальных связей с окружающим ландшафтом
и внедрении внутреннего двора в общую форму .
Наружные стены являются одновременно ограждающими конструкциями и забором,
что создает идеологический образ "дом-забор" учитывая в перспективе застройку соседних участков.
Внутреннее пространство делится на несколько зон :
- Хоз-блок, сауна с зоной отдыха
- Кухня гостиная
- Детские спальни
- Кабинет
- Мастер спальня с с/у
- Летняя кухня с внутренним двором
- Терраса
Летняя кухня и гостиная имеют общую визуальную связь с террасой и задним двором что позволяет сохранить
прозрачность и видовую перспективу на долину и Чатыр-Даг.
Высота этажа в чистоте составляет 3 метра ,конструктивно стены и кровля дома выполнены из монолитного железобетона с добавлением пигмента,
витражное остекление из алюминиевого профиля,
внутренние перегородки из газоблока или аналогичного материала, фундаменты ленточные ж/б



Остались вопросы? Заполните форму и мы свяжемся с вами в ближайшее время! |




