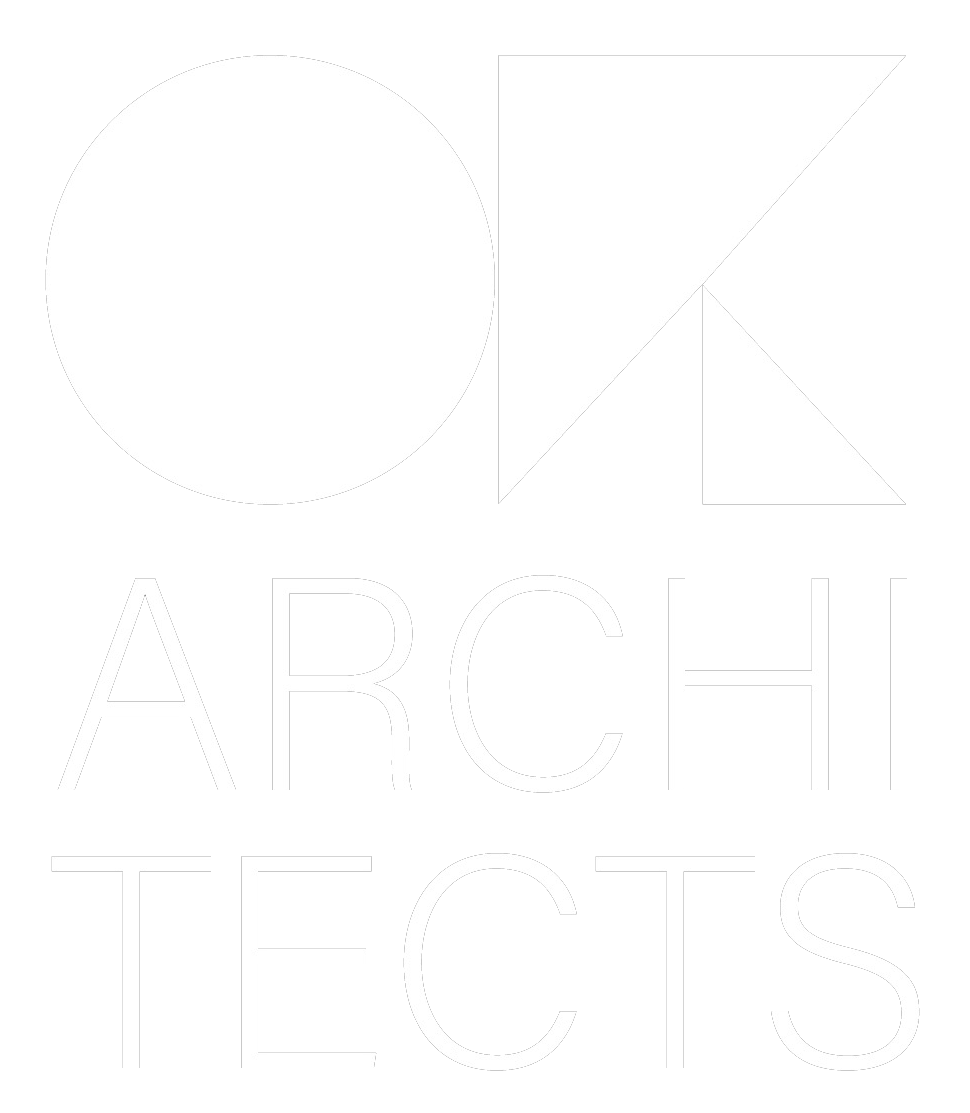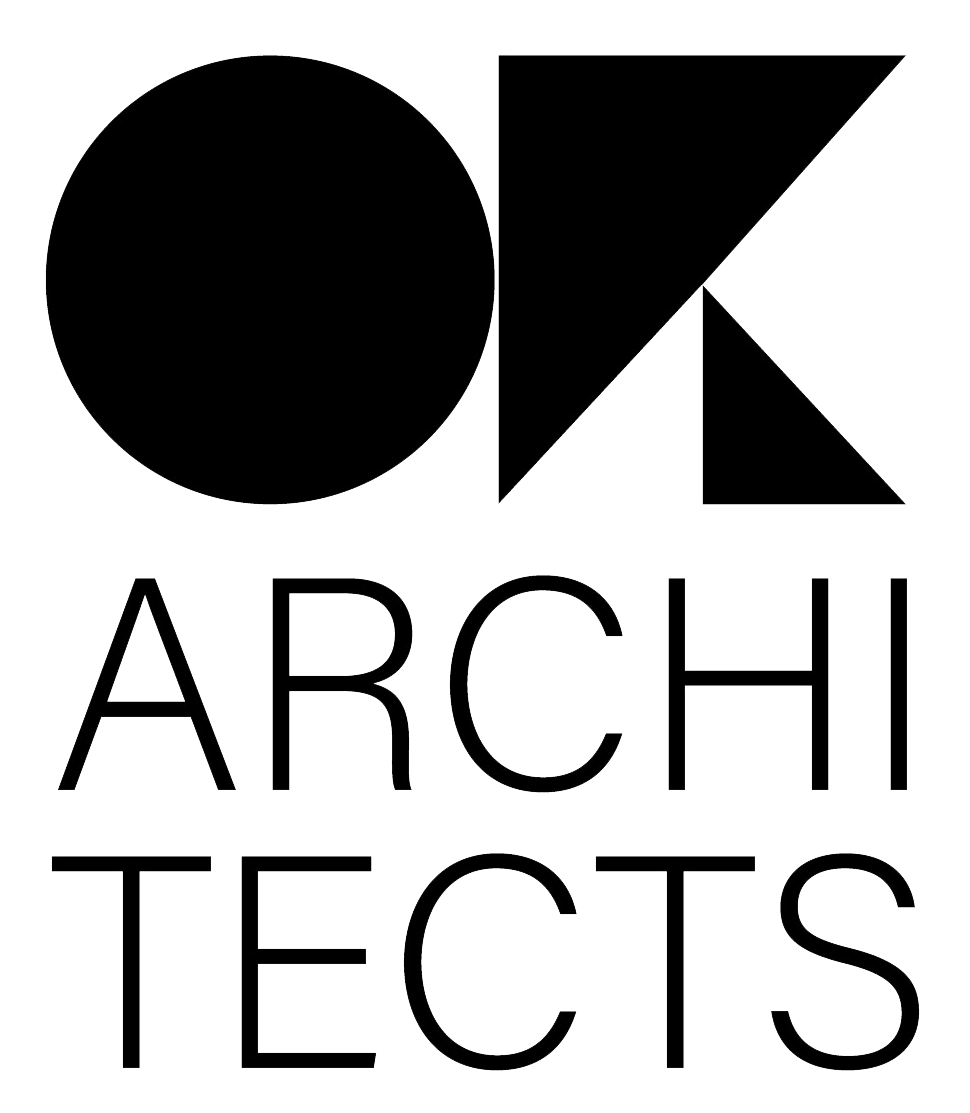Kostanaevskaya living complex
The material and color of the facade panels corresponds to the image of the "Business" class houses.
Проекты
Year:
Area:
Location:
Status:
Team:
Area:
Location:
Status:
Team:
2018
12 000m2
Russia, Moscow
coception
Obodovskiy Ilya, Kolomoets Boris
12 000m2
Russia, Moscow
coception
Obodovskiy Ilya, Kolomoets Boris
О проекте/About project
Учитывая особенности планировочной схемы зданий, масштаб и плотность застройки,
предлагается два варианта паттерна фасадов жилых блоков.
Модулем рисунка для корпуса Б является этаж, а для корпуса А - два этажа.
Пластика фасада решается путем использования комбинированной системы из стекла и
навесных панелей. Материал панелей - композит/Alucobond.
За счет перфорированных панелей скрываются внешние блоки систем кондиционирования,
сохраняя эстетику и пластику фасада.
Материал и цвет фасадных панелей соответствует образу домов "Бизнес" класса.
Формообразование стилобатного уровня и благоустройства выделяется за счет плавных
линий, визуально разделяет общественную и жилую функции.
Given the features of the planning scheme of buildings, the scale and density of buildings,
There are two options for the pattern of facades of residential blocks.
The drawing module for building B is a floor, and for building A, two floors.
Facade plastic is solved by using a combined system of glass and
hinged panels. Panel material - composite / Alucobond.
Due to the perforated panels, the external blocks of the air conditioning systems are hidden,
maintaining the aesthetics and plasticity of the facade.
The material and color of the facade panels corresponds to the image of the "Business" class houses.
The shaping of the stylobate level and improvement stands out due to the smooth
lines visually separates social and residential functions.
предлагается два варианта паттерна фасадов жилых блоков.
Модулем рисунка для корпуса Б является этаж, а для корпуса А - два этажа.
Пластика фасада решается путем использования комбинированной системы из стекла и
навесных панелей. Материал панелей - композит/Alucobond.
За счет перфорированных панелей скрываются внешние блоки систем кондиционирования,
сохраняя эстетику и пластику фасада.
Материал и цвет фасадных панелей соответствует образу домов "Бизнес" класса.
Формообразование стилобатного уровня и благоустройства выделяется за счет плавных
линий, визуально разделяет общественную и жилую функции.
Given the features of the planning scheme of buildings, the scale and density of buildings,
There are two options for the pattern of facades of residential blocks.
The drawing module for building B is a floor, and for building A, two floors.
Facade plastic is solved by using a combined system of glass and
hinged panels. Panel material - composite / Alucobond.
Due to the perforated panels, the external blocks of the air conditioning systems are hidden,
maintaining the aesthetics and plasticity of the facade.
The material and color of the facade panels corresponds to the image of the "Business" class houses.
The shaping of the stylobate level and improvement stands out due to the smooth
lines visually separates social and residential functions.
Остались вопросы? Заполните форму и мы свяжемся с вами в ближайшее время! |




