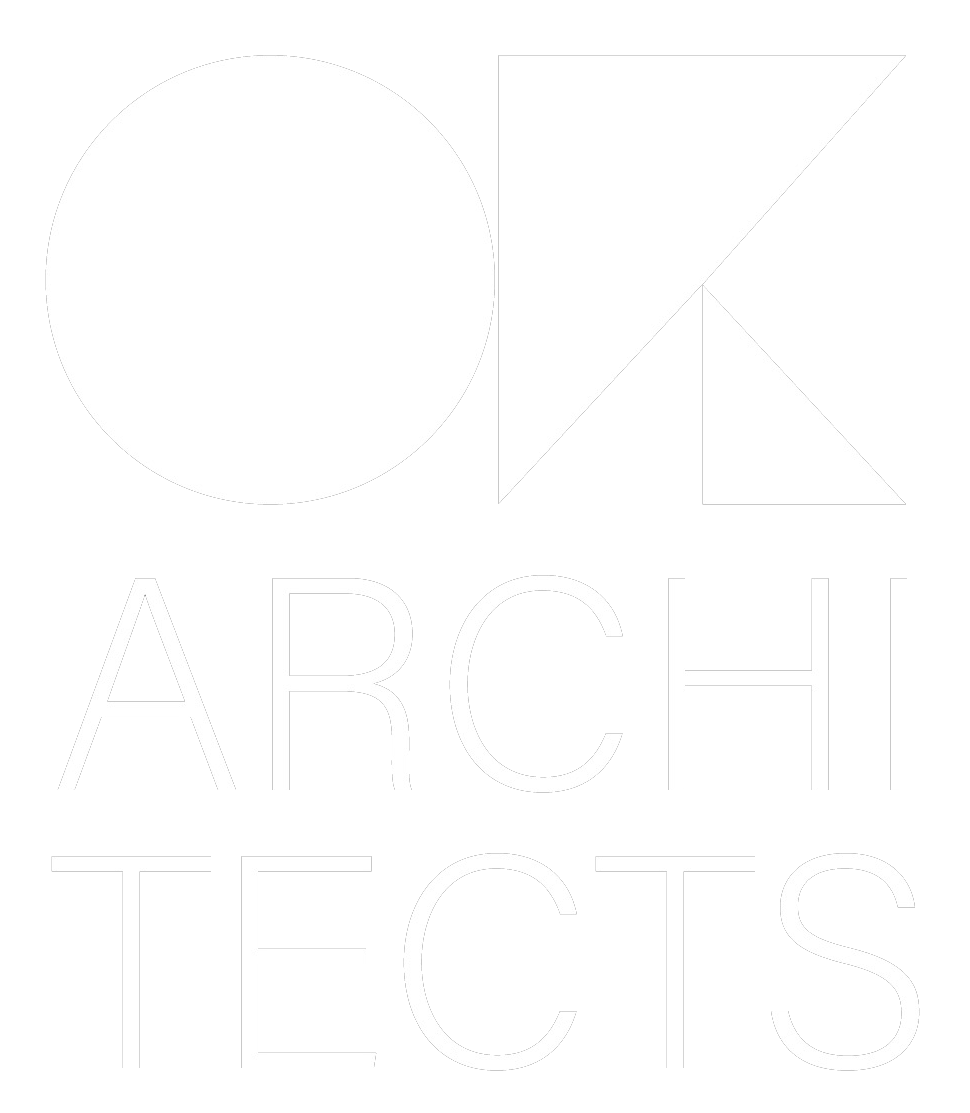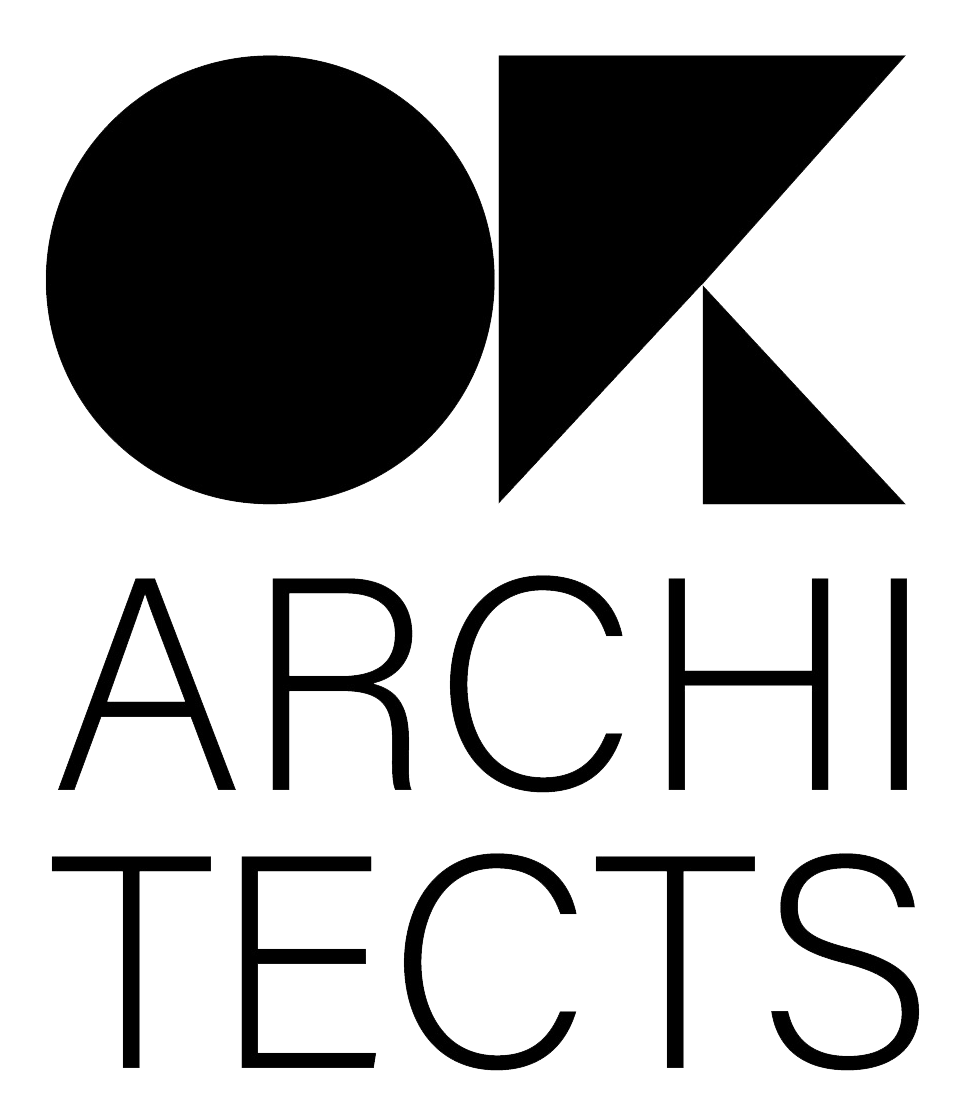Karin Dom, Children Care Centre
The architecture of the projected object is presented in the form of a living organism. Any living organism consists of cells.
Проекты
Year:
Area:
Location:
Status:
Team:
Area:
Location:
Status:
Team:
2020
2450m2
Bulgaria,Varna
competition
Obodovskiy Ilya, Gurenko Gleb
2450m2
Bulgaria,Varna
competition
Obodovskiy Ilya, Gurenko Gleb
О проекте/About project
The architecture of the projected object is presented in the form of a living organism. Any living organism consists of cells.
In the plan of the building, you can notice these cells, they are represented by squares of 6 * 6 meters, each of which performs its integral function in the life of the body.
For the body to remain healthy, full of energy, it must be full, well-groomed, clean. We were able to provide these conditions by preserving the natural eco-frame of the area: trees, shrubs, birds, insects, clean air.
All elements of the natural environment envelop the object, are the flesh of the body, which fills it with vital energy.
The concept of the project is based on the principles of conservation of the environment of the site and its individuality
The shape of the building was determined by the key factors of the projected site.
- Preservation of the maximum number of existing trees
- Combination of urban garden and children's space by raising the first level above the ground
- The modular grid from racks and beams allowing to save space and air around the building
The rectangle is cut into a grid of square modules and thereby creates variability in creating a functional center space for children with disabilities while maintaining existing trees on the site
The center building consists of 5 levels:
Underground floor: parking for 20 cars
Ground floor: vestibule group, playgrounds and public spaces
Second floor: physiotherapy, hydrotherapy unit, Montesorri Center
Third floor: Therapy Diagnostics Center, Medical Center, Training Center
Fourth floor: Training center, administration with access to the exploited roof
The connection between the street, playgrounds and the Montesorri center is carried out using spiral ramps
All floors have access to open terraces.
Roof operated with the possibility of planting small trees
The connection between the floors and the parking is carried out using 2 elevators and a staircase.
A staircase has been designed along the entire front of the first level - an amphitheater and public spaces
The structural system of the building is presented in the form of a prefabricated metal frame:
- rack-mountable - the beam system is made of a channel and an I-beam, which are sheathed with HPL panels or wood, which is tactilely recognizable for children studying in the center
- walling made of impostless stained glass
In the plan of the building, you can notice these cells, they are represented by squares of 6 * 6 meters, each of which performs its integral function in the life of the body.
For the body to remain healthy, full of energy, it must be full, well-groomed, clean. We were able to provide these conditions by preserving the natural eco-frame of the area: trees, shrubs, birds, insects, clean air.
All elements of the natural environment envelop the object, are the flesh of the body, which fills it with vital energy.
The concept of the project is based on the principles of conservation of the environment of the site and its individuality
The shape of the building was determined by the key factors of the projected site.
- Preservation of the maximum number of existing trees
- Combination of urban garden and children's space by raising the first level above the ground
- The modular grid from racks and beams allowing to save space and air around the building
The rectangle is cut into a grid of square modules and thereby creates variability in creating a functional center space for children with disabilities while maintaining existing trees on the site
The center building consists of 5 levels:
Underground floor: parking for 20 cars
Ground floor: vestibule group, playgrounds and public spaces
Second floor: physiotherapy, hydrotherapy unit, Montesorri Center
Third floor: Therapy Diagnostics Center, Medical Center, Training Center
Fourth floor: Training center, administration with access to the exploited roof
The connection between the street, playgrounds and the Montesorri center is carried out using spiral ramps
All floors have access to open terraces.
Roof operated with the possibility of planting small trees
The connection between the floors and the parking is carried out using 2 elevators and a staircase.
A staircase has been designed along the entire front of the first level - an amphitheater and public spaces
The structural system of the building is presented in the form of a prefabricated metal frame:
- rack-mountable - the beam system is made of a channel and an I-beam, which are sheathed with HPL panels or wood, which is tactilely recognizable for children studying in the center
- walling made of impostless stained glass
Остались вопросы? Заполните форму и мы свяжемся с вами в ближайшее время! |




